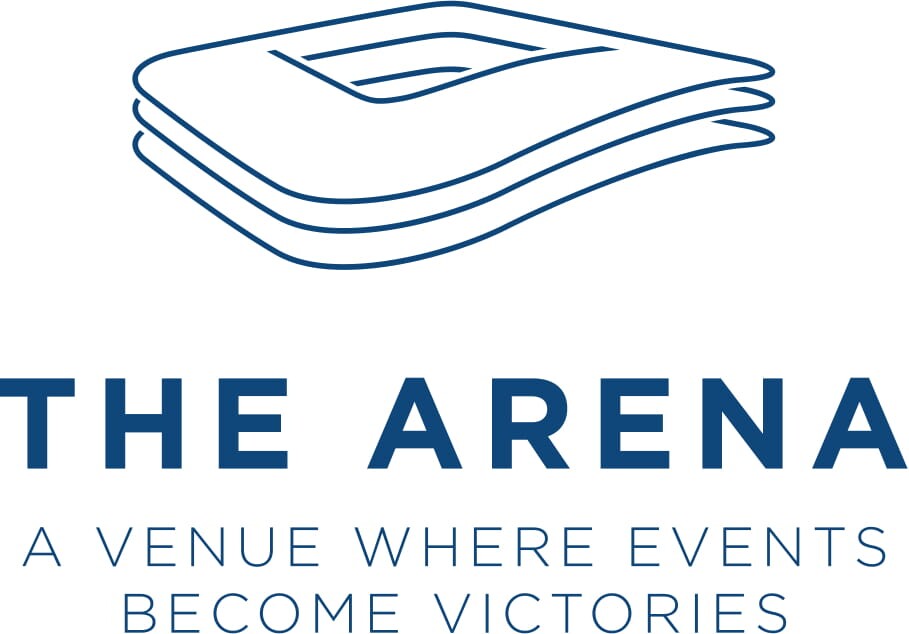The Arena
A multifunctional location in Ghent
- Capacity
- 1 - 13000 People
- Features
- Break-out rooms
- Features
- Public transport nearby
- Features
- Catering possible
- Features
- Parking available
- Features
- Wheelchair accessible
Features
- Address
-
Ottergemsesteenweg-Zuid 808
9000 Gent - event@thearena.gent
- Phone
- +32 9 330 23 66
- Link
- Visit website
The Ghelamco Arena in Ghent is not only the home base of KAA Ghent, but above all an excellent location for all your events. Not only do you want to please your guests, you also want to make them loyal fans. That's possible in this arena: here you win hearts, forever.
A living world in itself
The Arena was founded in 2013, shortly after the opening of the Ghelamco Arena. The location guarantees a unique atmosphere and is the ideal venue for a wide range of events, from large to small. The team takes events to a higher level and is driven by a personal approach and excellent service. More than just a location, The Arena is a living world. Would you like to take a virtual look at this location? You can do so via https://youreka-virtualtours.be/tours/thearena_gent/.
Strong service and quality partners
From a meeting and seminar about a large congress and product presentation to a real staff party or family day. The arena offers all possibilities for this and has various rooms and halls that are suitable for various types of events. In addition, you will enjoy a magnificent view and a collaboration with quality partners in one house.
The Arena thinks along with you
In the Ghelamco Arena a winner's mentality lives from the field to the business seats. The team is at your service when it comes to room rental. Of course, there is much more to an event than just renting a venue. That's why The Arena supports you throughout the entire organisation: Need creative professionals to draw up and elaborate your event communication? Looking for quality and original catering? Need help with the logistical organisation? Need technical support to get your message across? Nice ideas to upgrade your event with a fun activity or teambuilding activity? No problem. The Arena has gathered all these partners for you in the offices of the Ghelamco Arena.
The Arena, where events become victories!
Location capacity
Auditorium
- Classroom
- U-shape
- Auditorium
- 346
- Theatre
- Reception
- Banquet
- Walking dinner
Business lounge
- Classroom
- U-shape
- Auditorium
- Theatre
- 500
- Reception
- 1440
- Banquet
- 550
- Walking dinner
- 1000
Promenade
- Classroom
- U-shape
- Auditorium
- Theatre
- Reception
- Banquet
- Walking dinner
Business seats A1
- Classroom
- U-shape
- Auditorium
- Theatre
- 80
- Reception
- 200
- Banquet
- 120
- Walking dinner
- 150
Business seats A2
- Classroom
- 60
- U-shape
- 30
- Auditorium
- Theatre
- 180
- Reception
- 300
- Banquet
- 140
- Walking dinner
- 250
Business seats B1
- Classroom
- 120
- U-shape
- Auditorium
- Theatre
- 300
- Reception
- 400
- Banquet
- 200
- Walking dinner
- 350
Business seats B2
- Classroom
- U-shape
- Auditorium
- Theatre
- 80
- Reception
- 250
- Banquet
- 150
- Walking dinner
- 200
Meetboxes: presidential skybox
- Classroom
- 24
- U-shape
- Auditorium
- Theatre
- Reception
- Banquet
- Walking dinner
| Location | Classroom | U-shape | Auditorium | Theatre | Reception | Banquet | Walking dinner | Surface (m²) |
|---|---|---|---|---|---|---|---|---|
| Auditorium | 346 | |||||||
| Business lounge | 500 | 1440 | 550 | 1000 | 1425 | |||
| Promenade | 3753 | |||||||
| Business seats A1 | 80 | 200 | 120 | 150 | 331 | |||
| Business seats A2 | 60 | 30 | 180 | 300 | 140 | 250 | 278 | |
| Business seats B1 | 120 | 300 | 400 | 200 | 350 | 412 | ||
| Business seats B2 | 80 | 250 | 150 | 200 | 331 | |||
| Meetboxes: presidential skybox | 24 | 70 |
Show more possibilities around The Arena
Service nodig?
Service nodig subtitel

