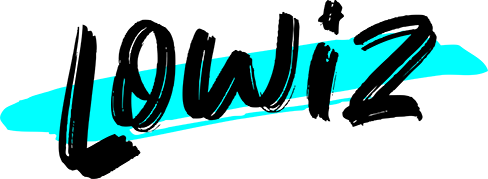De Bijloke
Historic building located in the centre of Ghent
- Capacity
- 1 - 1345 People
- Features
- Break-out rooms
- Features
- Public transport nearby
- Features
- Catering possible
- Features
- Parking available
- Features
- Historical site
- Features
- City centre
- Features
- With garden
- Features
- Wheelchair accessible
Features
- Address
-
Godshuizenlaan 2
9000 Gent - zaalverhuur@debijloke.be
- Phone
- +32 9 323 61 22
- Link
- Visit website
De Bijloke is a beautifully preserved historic building located in a green oasis on the outskirts of Ghent city centre. Embedded between the river Leie and the lively city centre, the building is an example of the architectural symbiosis between old and new.
The historic halls
The historic rooms including the 13th century hospital, today the Concert Hall, the 16th century Kraakhuis, the Anatomical Institute and the imposing contemporary foyers leave an indelible impression, are inspiring and bring the necessary peace and attention. Bijloke makes its accommodation available to companies, organisations and associations. The various rooms and spaces are ideal for congresses, meetings, concerts, lectures, corporate arrangements and other events. The rooms are equipped with the latest audio-visual technical equipment and thus meet the most sophisticated wishes and needs. Events can be held for up to 1345 people.
A professional team that takes care of the practical and technical follow-up and the house caterer will make it a successful event together with you.
Location capacity
Concertzaal
- Classroom
- U-shape
- Auditorium
- Theatre
- 719
- Reception
- Banquet
- Walking dinner
Kraakhuis
- Classroom
- U-shape
- Auditorium
- 238
- Theatre
- 238
- Reception
- Banquet
- Walking dinner
De Foyer
- Classroom
- U-shape
- Auditorium
- Theatre
- Reception
- 719
- Banquet
- 300
- Walking dinner
- 719
Anatomisch theater
- Classroom
- U-shape
- Auditorium
- 80
- Theatre
- 80
- Reception
- Banquet
- Walking dinner
Het Kabinet
- Classroom
- 60
- U-shape
- 30
- Auditorium
- 60
- Theatre
- 80
- Reception
- 80
- Banquet
- 40
- Walking dinner
- 80
De Suite
- Classroom
- U-shape
- 20
- Auditorium
- Theatre
- Reception
- 99
- Banquet
- 60
- Walking dinner
- 99
| Location | Classroom | U-shape | Auditorium | Theatre | Reception | Banquet | Walking dinner | Surface (m²) |
|---|---|---|---|---|---|---|---|---|
| Concertzaal | 719 | 834 | ||||||
| Kraakhuis | 238 | 238 | 253 | |||||
| De Foyer | 719 | 300 | 719 | 520 | ||||
| Anatomisch theater | 80 | 80 | 140 | |||||
| Het Kabinet | 60 | 30 | 60 | 80 | 80 | 40 | 80 | 97 |
| De Suite | 20 | 99 | 60 | 99 | 171 |
Show more possibilities around De Bijloke
Service nodig?
Service nodig subtitel
