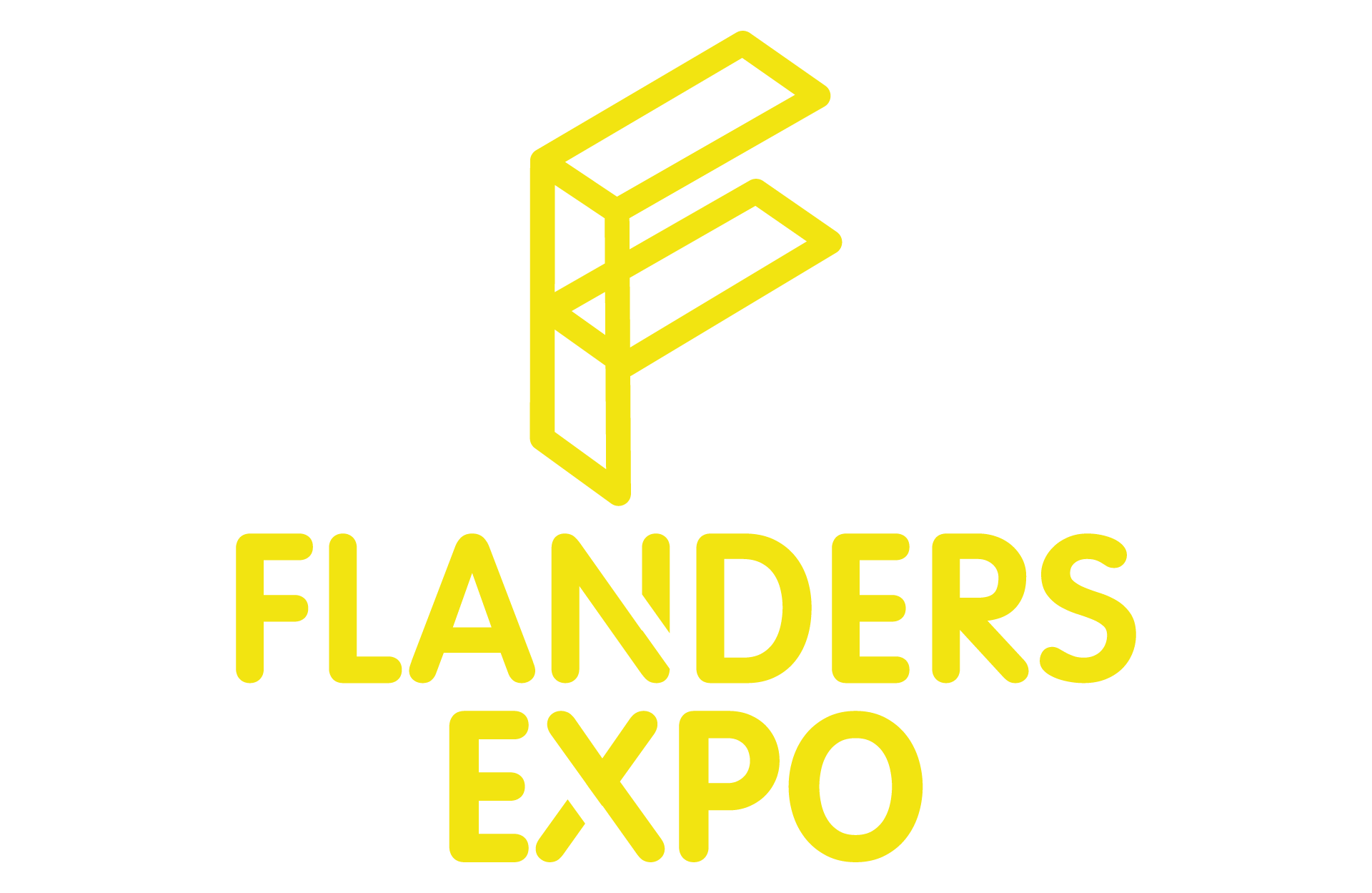Flanders Expo
Unique multiform event location in the heart of Ghent
- Capacity
- 500 - 54000 People
- Features
- Accommodation options
- Features
- Public transport nearby
- Features
- Catering possible
- Features
- Parking available
- Features
- City centre
- Features
- Wheelchair accessible
Features
- Address
-
Maaltekouter 1
9051 Gent - sales@easyfairs.com
- Phone
- +32 800 112 58
- Link
- Visit website
Flanders Expo is a unique multi-format event location in the heart of Ghent where every year more than 140 events are organised for no less than 1 million visitors!
8 large exhibition halls
Flanders Expo offers 54,000 m² of infrastructure. With its 8 large exhibition halls, the site is ideal for organising a trade fair, exhibition, congress, concert, staff party, product launch or a combination thereof. All halls are equipped with the most modern audiovisual equipment, which means that it is not necessary to provide your own material. Furthermore, the house technician ensures convenience and quality and thanks to free wifi you and your visitor are always reachable. The Flanders Expo team always arranges the space according to your wishes and thinks along with you about the right format, the ideal partners and the creative interpretation. Flanders Expo is at your side throughout the event!
Outdoor events
Would you like something organized outside? No problem, because in front of and between the halls, on the parking lot or on the lawn there is room for outdoor events. Ideal in better weather and perfectly combinable with an indoor event in one of the halls.
Accessibility
The site is easily accessible, close to the E40, E17 and R4 motorways. You can park your car next door, or use public transport up to the door. The car park of and around Flanders Expo offers space for 5,000 cars and has electric charging poles.
Strengths
Additional assets on site are the fixed catering points, a foyer with cash desks in front of the entrance that can serve as a waiting and reception area and a special sound wall in Hall 8 that enhances the auditive quality.
Location capacity
Hal 1
- Classroom
- 7660
- Theatre
- 9000
- Reception
- 9000
- Banquet
- 6400
- Walking dinner
- 9000
Hal 2
- Classroom
- 1600
- Theatre
- 2688
- Reception
- 3500
- Banquet
- 1300
- Walking dinner
- 3500
Hal 3
- Classroom
- 1600
- Theatre
- 2688
- Reception
- 3500
- Banquet
- 1300
- Walking dinner
- 3500
Hal 4
- Classroom
- 1600
- Theatre
- 2688
- Reception
- 3500
- Banquet
- 1300
- Walking dinner
- 3500
Hal 5
- Classroom
- 1600
- Theatre
- 2688
- Reception
- 3500
- Banquet
- 1300
- Walking dinner
- 3500
Hal 6
- Classroom
- 1600
- Theatre
- 2688
- Reception
- 3500
- Banquet
- 1300
- Walking dinner
- 3500
Hal 7
- Classroom
- 1600
- Theatre
- 2688
- Reception
- 3500
- Banquet
- 1300
- Walking dinner
- 3500
Hal 8
- Classroom
- 4280
- Theatre
- 8000
- Reception
- 13000
- Banquet
- 3500
- Walking dinner
- 13000
Buitenruimte
- Classroom
- Theatre
- Reception
- Banquet
- Walking dinner
| Location | Classroom | Theatre | Reception | Banquet | Walking dinner | Surface (m²) |
|---|---|---|---|---|---|---|
| Hal 1 | 7660 | 9000 | 9000 | 6400 | 9000 | 19152 |
| Hal 2 | 1600 | 2688 | 3500 | 1300 | 3500 | 4032 |
| Hal 3 | 1600 | 2688 | 3500 | 1300 | 3500 | 4032 |
| Hal 4 | 1600 | 2688 | 3500 | 1300 | 3500 | 4032 |
| Hal 5 | 1600 | 2688 | 3500 | 1300 | 3500 | 4032 |
| Hal 6 | 1600 | 2688 | 3500 | 1300 | 3500 | 4032 |
| Hal 7 | 1600 | 2688 | 3500 | 1300 | 3500 | 4032 |
| Hal 8 | 4280 | 8000 | 13000 | 3500 | 13000 | 10700 |
| Buitenruimte |
Show more possibilities around Flanders Expo
Service nodig?
Service nodig subtitel

