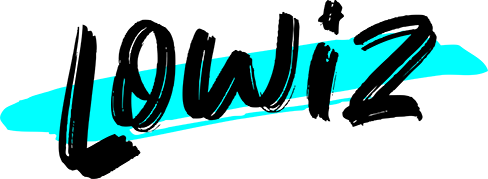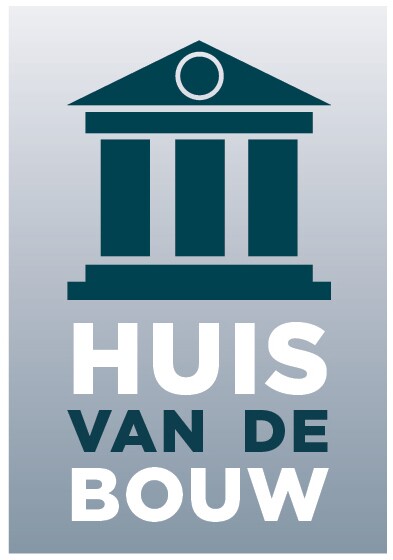Huis van de Bouw
Comfortable meeting rooms in Ghent
- Capacity
- 1 - 500 People
- Features
- Public transport nearby
- Features
- Catering possible
- Features
- Parking available
- Features
- Wheelchair accessible
Features
- Address
-
Tramstraat 59
9052 Zwijnaarde - seminariecentrum@confederatiebouw.be
- Phone
- +32 9 244 61 10
- Link
- Visit website
The Huis van de Bouw has 4 comfortable meeting rooms and a computer room, some with modular walls for all groups from 10 to 140 people in a table arrangement or up to 200 people in theatre arrangement.
Multifunctional lounge
The seminar centre in Zwijnaarde - Ghent also has a multifunctional Lounge for all your events or seminars. Furthermore, thanks to a modular wall, the bar can be used together with the Lounge and Foyer for larger receptions or events for up to 400 people. The Huis van de Bouw offers a wide variety of catering options in all possible price ranges. It is also centrally located, easily accessible and free parking for +/- 140 vehicles.
Capacity rooms
Room Horta has a capacity of approximately 50 people (with tables) and a podium for 6 speakers. In theatre style, Het Huis van de Bouw can accommodate up to 80 people. Room Magnel has a capacity of about 40 people and is set up in a double U-shape as standard. The wall between Hall Horta and Magnel can be opened up to create a seminar room for 180 people (theatre style) or 100 people (classroom style). Next to the Horta en Magnel room is a foyer where cocktails and receptions for up to 300 people can take place. The Lampenszaal is set up in a double U-shape and can accommodate 40 people and the Beheerraadzaal has a capacity of 25 to 30 people and is extremely suitable for board meetings, boards of directors to conference calls. The Lounge is the multifunctional space suitable for dinners, receptions, lectures, networking moments and meetings. A beamer, wireless internet, flipchart, whiteboard, sound system (with microphones) are standard equipment.
Location capacity
Beheerraadzaal
- Classroom
- U-shape
- 28
- Theatre
- 30
- Reception
- Banquet
- Walking dinner
Magnel
- Classroom
- 40
- U-shape
- 36
- Theatre
- 60
- Reception
- Banquet
- Walking dinner
Horta
- Classroom
- 48
- U-shape
- 48
- Theatre
- 80
- Reception
- Banquet
- Walking dinner
Lampens
- Classroom
- 40
- U-shape
- 36
- Theatre
- 60
- Reception
- Banquet
- Walking dinner
Computerlokaal
- Classroom
- 12
- U-shape
- Theatre
- Reception
- Banquet
- Walking dinner
Henri Van de Velde Lounge
- Classroom
- 40
- U-shape
- 40
- Theatre
- 150
- Reception
- Banquet
- Walking dinner
Horta & Magnel
- Classroom
- 120
- U-shape
- 75
- Theatre
- 200
- Reception
- Banquet
- Walking dinner
Lounge en Bar
- Classroom
- U-shape
- Theatre
- Reception
- 250
- Banquet
- 150
- Walking dinner
- 250
Horta - Magnel - Foyer - Lounge - Bar
- Classroom
- U-shape
- Theatre
- Reception
- 500
- Banquet
- Walking dinner
- 500
| Location | Classroom | U-shape | Theatre | Reception | Banquet | Walking dinner | Surface (m²) |
|---|---|---|---|---|---|---|---|
| Beheerraadzaal | 28 | 30 | 105 | ||||
| Magnel | 40 | 36 | 60 | 83 | |||
| Horta | 48 | 48 | 80 | 93 | |||
| Lampens | 40 | 36 | 60 | 84 | |||
| Computerlokaal | 12 | 25 | |||||
| Henri Van de Velde Lounge | 40 | 40 | 150 | 155 | |||
| Horta & Magnel | 120 | 75 | 200 | 176 | |||
| Lounge en Bar | 250 | 150 | 250 | 300 | |||
| Horta - Magnel - Foyer - Lounge - Bar | 500 | 500 | 650 |
Show more possibilities around Huis van de Bouw
Service nodig?
Service nodig subtitel

