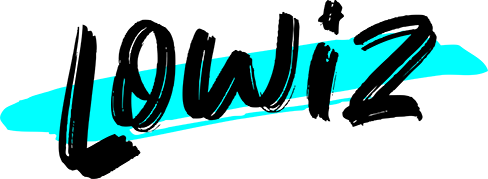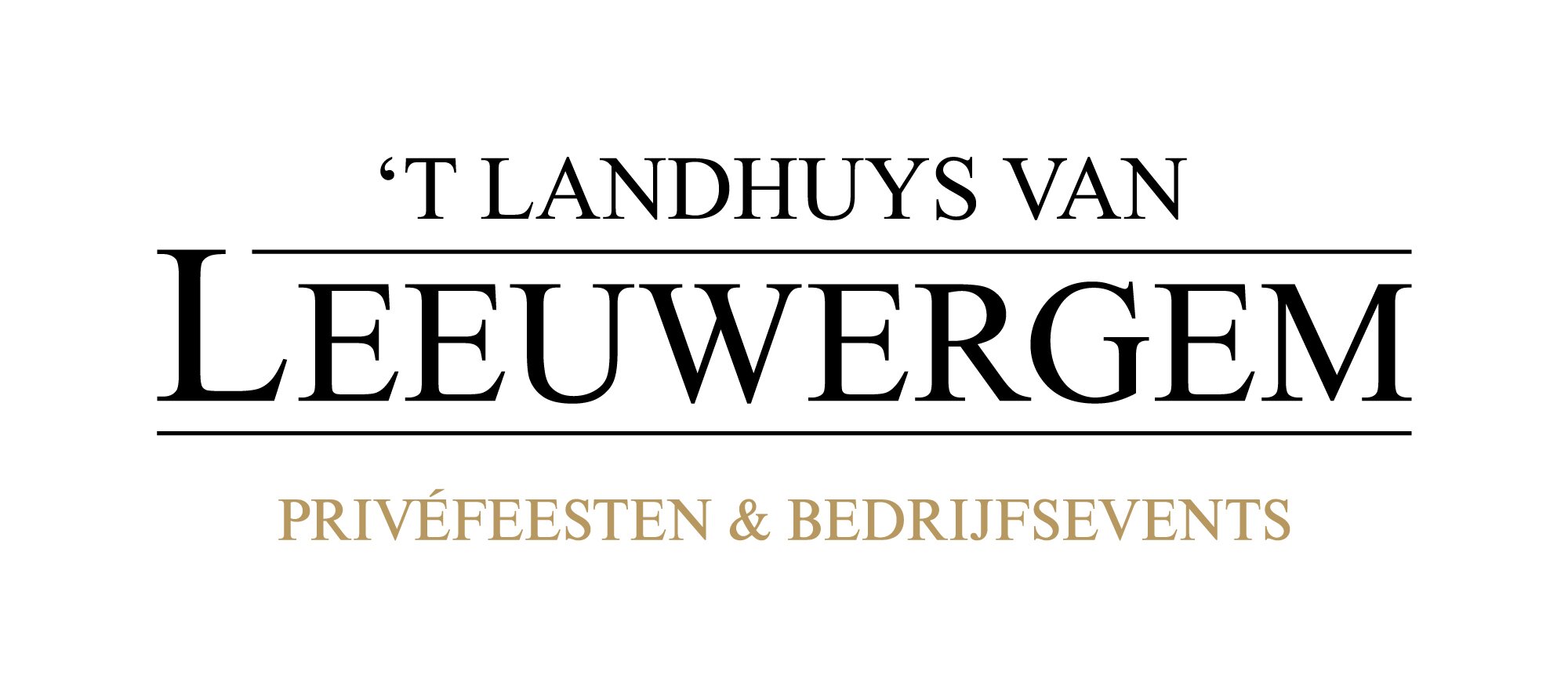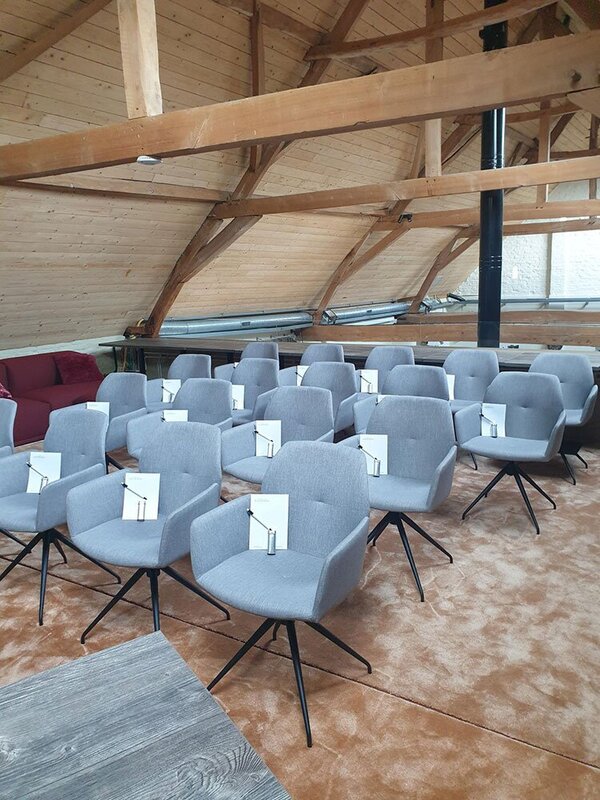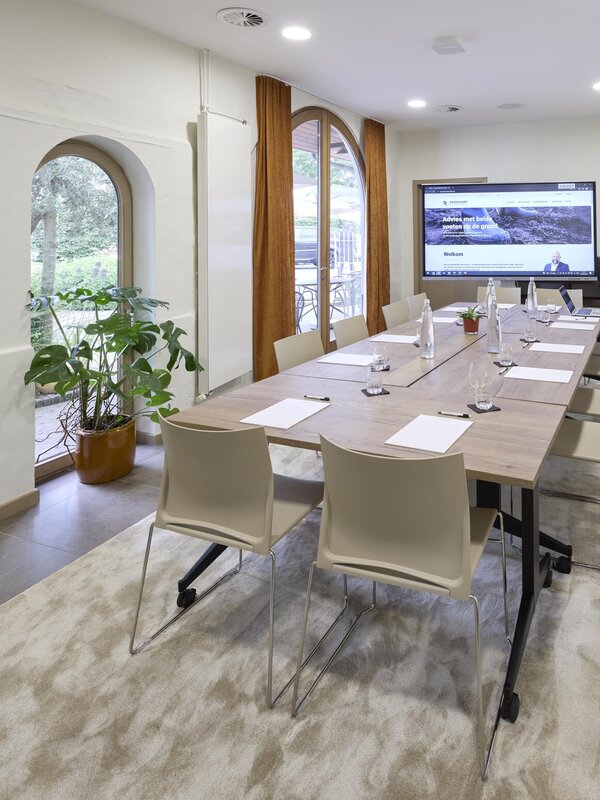't Landhuys van Leeuwergem
Atmospheric events in green surroundings
- Capacity
- 1 - 250 People
- Features
- Break-out rooms
- Features
- Catering possible
- Features
- In nature
- Features
- With garden
- Features
- Wheelchair accessible
Features
- Address
-
Gentse Steenweg 323
9620 Leeuwergem - info@tlandhuysvanleeuwergem.be
- Phone
- +32 496 19 68 95
- Link
- Visit website
't Landhuys van Leeuwergem offers 5 rooms, an impressive bar and several terraces in an idyllic garden with outdoor fireplace and extra playground. The ideal location for corporate events.
Facilities
All multimedia facilities are available:
- A Sonos surround systeem,
- a Sony laser projector + projection screen 3m,
- 1 handheld microphone + 2 headsets,
- 1 mobile smart board 86″,
- 1 flipchart with felt-tip pens.
Enjoy the open space up to the roof truss, there is a modern ventilation system and a powerful and free WiFi network. We work together with a number of local partners for catering, drinks, materials, decoration, music, team building, ... If you have a specific partner in mind that we do not know yet, we would like to hear from you.
Accessibility
't Landhuys is easily accessible, just 15 minutes from the Wetteren - E40 exit. Parking is available at the building (20 spaces) or for free in the street. There are 4 charging points for electric cars.
More information?
Looking for a discreet location for your management meeting or a place with lots of possibilities for a teambuilding event? 't Landhuys van Leeuwergem will gladly guide you from A to Z for the entire organisation. Get in touch via the website.
Location capacity
Foyer
- Classroom
- 24
- U-shape
- 20
- Theatre
- 70
- Reception
- 120
- Banquet
- 80
- Walking dinner
- 100
Orchestra
- Classroom
- 12
- U-shape
- 12
- Theatre
- 20
- Reception
- 30
- Banquet
- 20
- Walking dinner
- 30
Parterre
- Classroom
- 16
- U-shape
- 16
- Theatre
- 20
- Reception
- 30
- Banquet
- 20
- Walking dinner
- 30
Engelenbak
- Classroom
- 12
- U-shape
- 12
- Theatre
- 20
- Reception
- 30
- Banquet
- 20
- Walking dinner
- 30
Mezzanine
- Classroom
- 12
- U-shape
- 12
- Theatre
- 20
- Reception
- 30
- Banquet
- 20
- Walking dinner
- 30
| Location | Classroom | U-shape | Theatre | Reception | Banquet | Walking dinner | Surface (m²) |
|---|---|---|---|---|---|---|---|
| Foyer | 24 | 20 | 70 | 120 | 80 | 100 | 150 |
| Orchestra | 12 | 12 | 20 | 30 | 20 | 30 | 30 |
| Parterre | 16 | 16 | 20 | 30 | 20 | 30 | 30 |
| Engelenbak | 12 | 12 | 20 | 30 | 20 | 30 | 30 |
| Mezzanine | 12 | 12 | 20 | 30 | 20 | 30 | 30 |
Show more possibilities around 't Landhuys van Leeuwergem
Service nodig?
Service nodig subtitel



