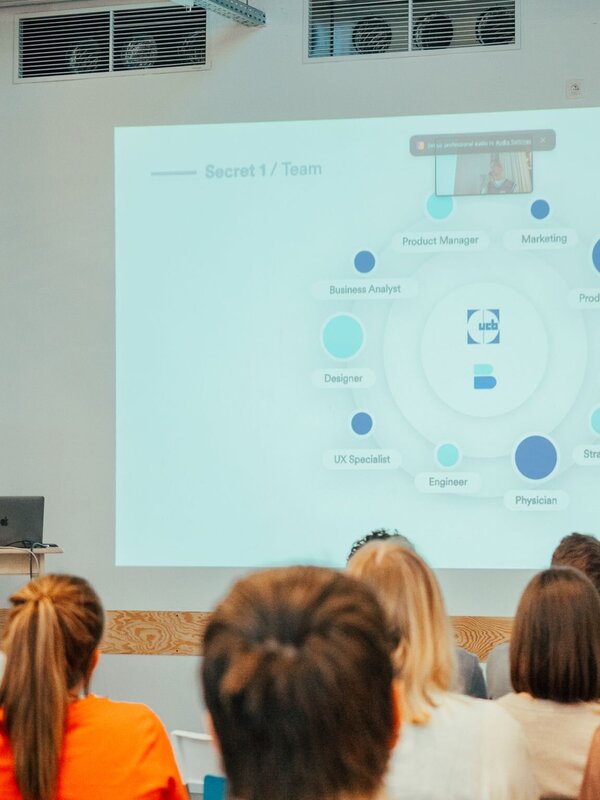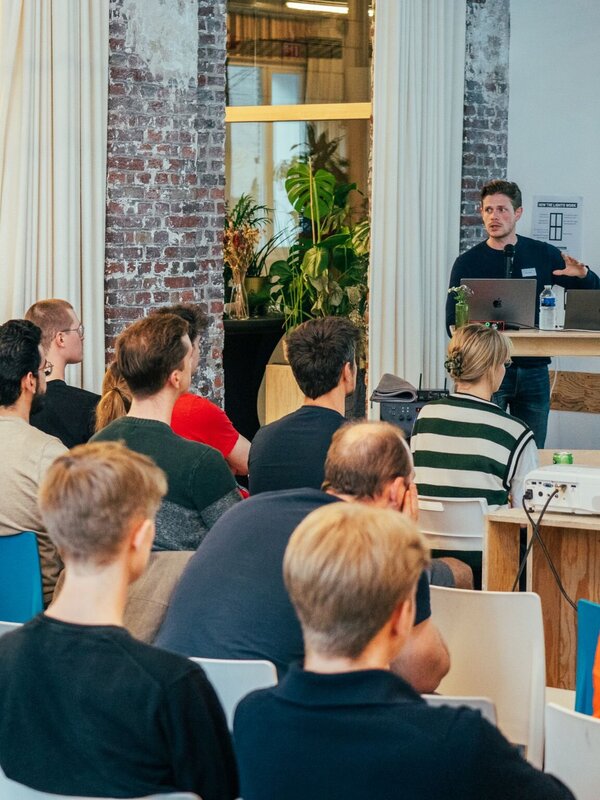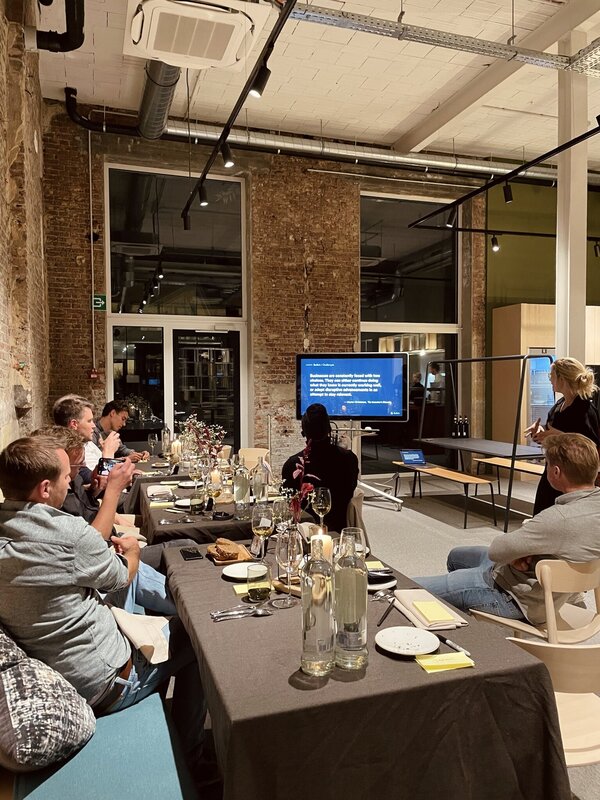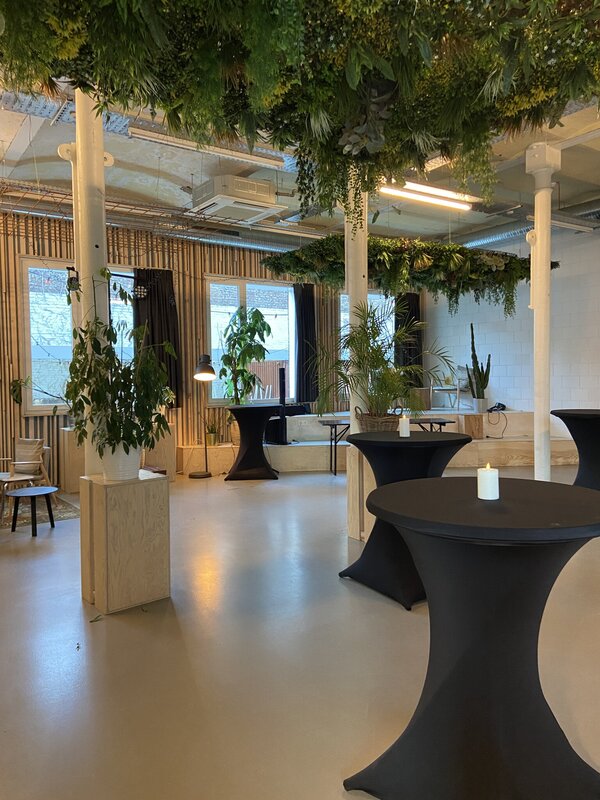WATT Factory
- Capacity
- 1 - 100 People
- Features
- Break-out rooms
- Features
- Public transport nearby
- Features
- Catering possible
- Features
- Parking available
- Features
- City centre
- Features
- Wheelchair accessible
Features
- Address
-
Vlasgaardstraat 52
9000 Gent - boris@wattfactory.be
- Phone
- +32 (0)470 35 83 45
- Link
- Visit website
A place where innovative minds unite
Located near the centre of Ghent, Watt Factory goes beyond the classic event venue by offering unique spaces that inspire and motivate. The aim of WATT Factory is to create an environment conducive to creativity, collaboration, and community spirit. So you can host your business meeting, conference, alumni celebration or other corporate event in the spacious, cosy and light-filled Event Space. Would you rather organise an off-site meeting or brainstorming session? Then WATT Factory welcomes you and your team in the meeting rooms. If you are looking for a cosy space for more informal events or parties for up to 60 people, you are more than welcome in our Lounge. Whatever you want to organise, WATT Factory has everything you need!
Event spaces
Take your corporate event to the next level with the sophisticated ‘Training Room’ (76.34m²). Ideal for workshops, seminars and presentations, this formal space sets the scene for impressive meetings. With state-of-the-art facilities and a professional ambience, it is the perfect environment to boost productivity and collaboration. Whether you are organising a crucial business meeting or a seminar to exchange knowledge, the Training Room will ensure that your event leaves a lasting impression.
Unleash your creativity in the dynamic event space ‘Foyer’ (93.84m²). From lively receptions and mini markets to large parties and conferences, the Foyer adapts to your imagination. Its flexibility makes it an ideal canvas for a variety of events, including webinars and even weddings. Let your event flourish against the backdrop of this vibrant space, where possibilities are endless and memories are made.
The Training Room and Foyer can be hired together or separately. The two rooms are separated by authentic brick pillars and a soundproof curtain.
Meeting rooms
Nothing as boring as a completely enclosed office cubicle... That's why WATT Factory opts for openness and light in both our communal areas and in your private office. As flexibility is one of our core values, WATT Factory has pushed its boundaries to even better suit the needs of its community. New offices have been built and more space has been created. That way, in 1 of the 3 meeting rooms, you can let your mind wander and shape new ideas.
Lounge
A warm, light-filled space for all your events. Whether it is a reception, meeting or private dinner, our lounge is the ideal venue
Location capacity
Foyer
- Classroom
- 50
- U-shape
- 30
- Auditorium
- 50
- Theatre
- 90
- Reception
- 100
- Banquet
- 30
- Walking dinner
- 80
Training room
- Classroom
- 50
- U-shape
- 30
- Auditorium
- 50
- Theatre
- 90
- Reception
- 100
- Banquet
- 30
- Walking dinner
- 80
| Location | Classroom | U-shape | Auditorium | Theatre | Reception | Banquet | Walking dinner | Surface (m²) |
|---|---|---|---|---|---|---|---|---|
| Foyer | 50 | 30 | 50 | 90 | 100 | 30 | 80 | 170 |
| Training room | 50 | 30 | 50 | 90 | 100 | 30 | 80 | 170 |
Show more possibilities around WATT Factory
Service nodig?
Service nodig subtitel





